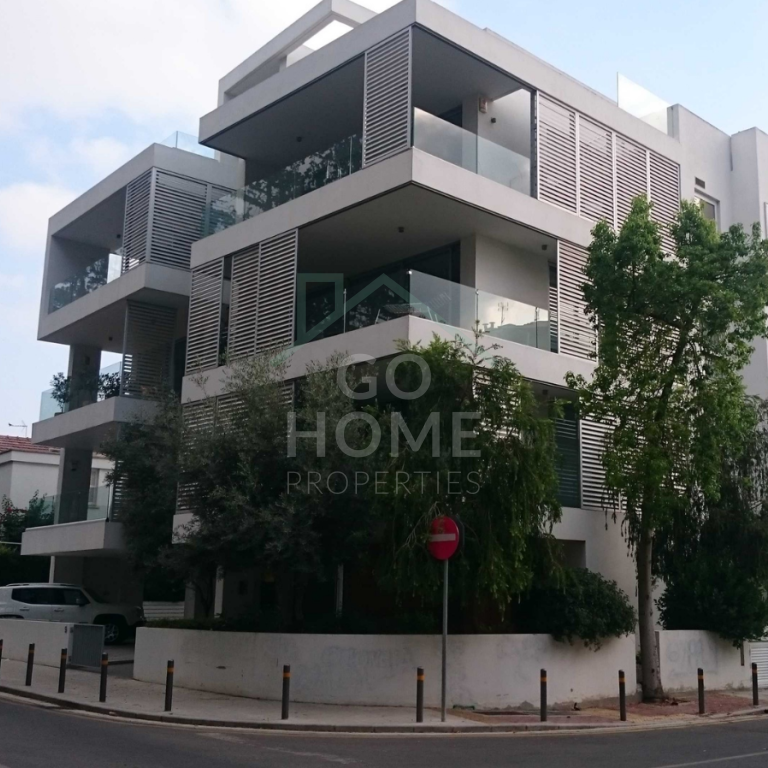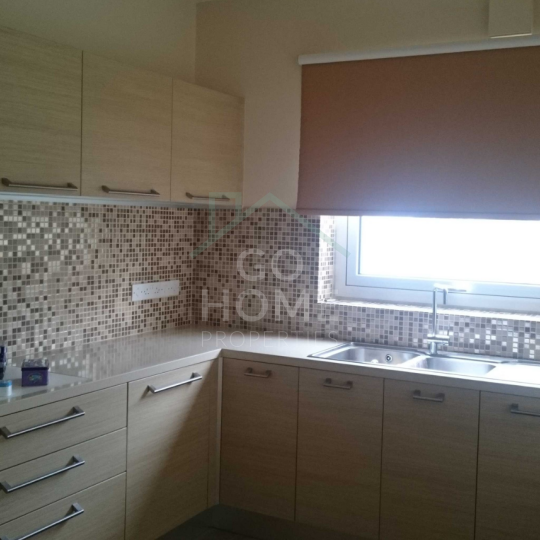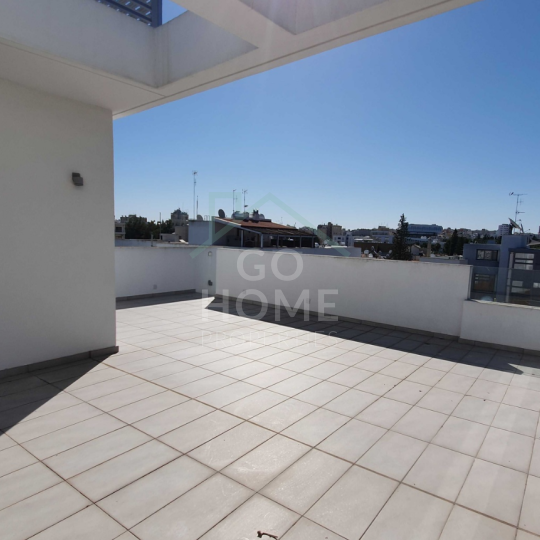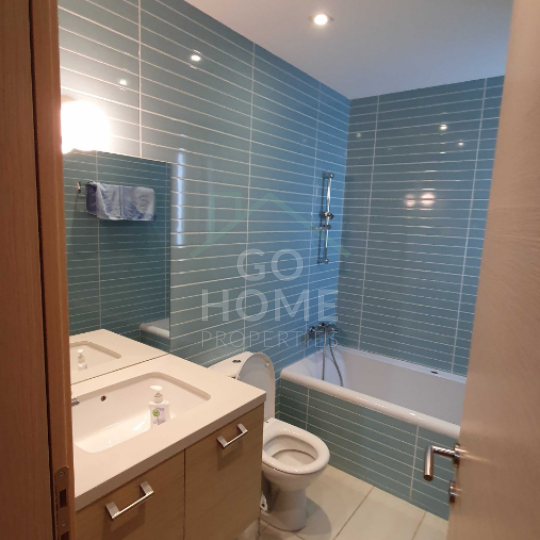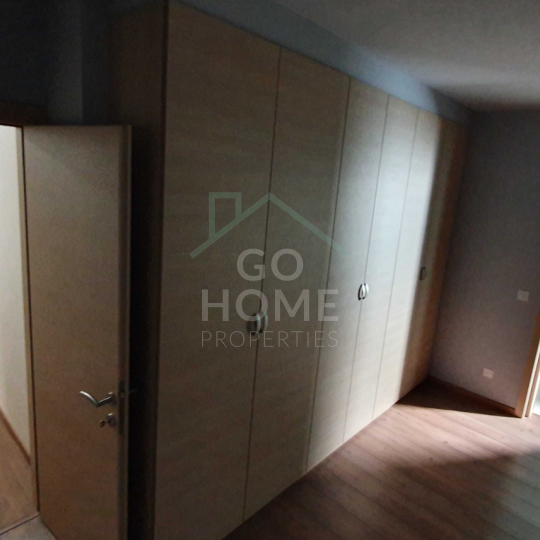For sale luxurious pent house, 3 bedrooms /bathrooms top floor apartment, almost new and barely used. Located in the center of Nicosia, in total 214 m2. Easy access to great amenities and facing one of the largest green areas of the capital.
Features:
* Located in Nicosia city centre
* Great views across to the green park of Acropolis
* Walking distance to amenities
* Lovely pent house, in a very quiet building
* Top floor accommodation with two parking spaces
* Very spacious open plan living-dining room
* Private roof garden with private staircase access
* Three bedrooms, en-suite master
* Two bathrooms and guest toilet room
* Under flooring heating and air conditioning in all rooms
* Elevator and staircase access
* Available storage on ground floor
* Modern high quality finish
* Private security alarm system
* Double glazed windows with blinds/shutters
* Ideal for professionals or Families
Description:
The apartment is one out of six in a contemporary three storey building with modern construction and is situated in a residential area. This nearly unused pent house has great location, and many amenities are within walking distance, such as the Ministry of Foreign Affairs, English and Greek schools, public green parks, hospital, restaurants, cafés, bakeries, shops, gym and offices (lawyers, accountants, banks, auditors). Positioning is very convenient as it allows an easy access to other cities (Larnaca airport: 40mins drive, Limassol Marina: 1hour drive).
The apartment except of the internal covered area, has a roof garden, large covered veranda with private staircase to the roof, uncovered veranda, two covered ground level parking places and ground floor storage room.
The apartment consists of an open plan living-dining room, kitchen, three bedrooms (one un suite master room with shower and toilet), bathroom (bath and toilet) and a guest toilet.
Main features include underfloor electrical heating, air conditioning, double glazed windows, ceramic and wooden floors, security alarm system, window blinds and aluminum shutters, solar water system, pressure water system and internet provisions.
Recommended viewing for this lovely home ideally suited to professionals and first time buyers or families. The property should also suit Buy to let investors. This well presented home offers well-proportioned accommodation (20.41% on the common areas) of this modern 2011 built property.
Floor Plan Details:
1. Entrance:
Private secure modern building entrance door. Staircase and elevator to top floor.
2. Open plan arranged lounge/dining/living/kitchen:
4.11m (13' 6") x 4.75m (15' 7")
Fitted with a range of modern contemporary high gloss effect detachable wall currently separating living/dining area with the kitchen. Kitchen has lot of drawer storage units with wooden effect and steel handles, space for washing machine and fridge, single drainer stainless sink unit, splash back tiling, UPVC double glazed window.
3. Bedroom 1:
3.78m (12' 5") x 2.45m (8' 0")
UPVC double glazed window, air conditioning, two wall embedded wooden wardrobes, underfloor heating.
4. Bedroom 2:
3.78m (12' 5") x 2.45m (8' 0")
UPVC double glazed window, air conditioning, two wall embedded wooden wardrobes, underfloor heating.
5. Main Bathroom:
2.19m (7' 2") x 1.3m (4' 3")
White luxury suite of panelled bath with shower screen alongside, built in thermostatically shower, splash back teal colour tiling, toilet, pedestal wash basin and underneath storage, heated towel rail and under floor heating.
6. Master Bedroom:
3.76m (12' 4") x2.63m (8' 8")
UPVC double glazed window, air conditioning, three wall embedded wooden wardrobes, underfloor heating.
7. En-suite Bathroom:
2.19m (7' 2") x 1.3m (4' 3")
White luxury suite of panelled shower, splash back teal colour tiling, toilet, pedestal wash basin and underneath storage and under floor heating.
8. Top floor landing:
Access to roof space through the main covered veranda of the flat and private staircase.
9. Roof garden:
2.19m (7' 2") x 1.3m (4' 3")
Uncovered veranda with great viewings to the park just across the street. Available water and electrical facilities. Private built storage.
10. Exterior:
The property benefits from a designated parking space directly alongside the property. Allocated two ground floor parking spaces out of six.

